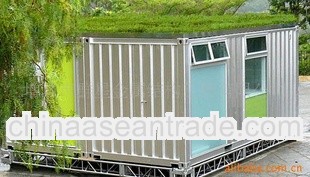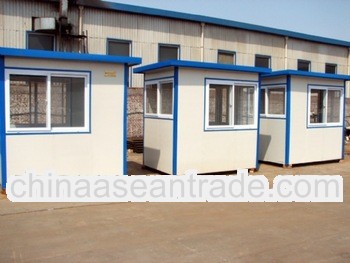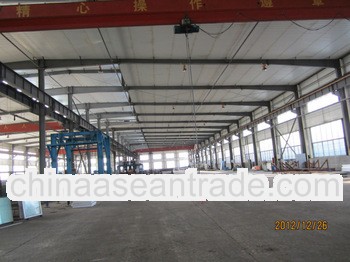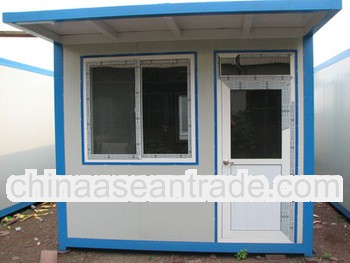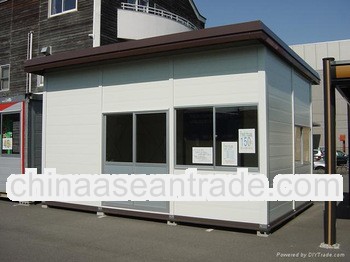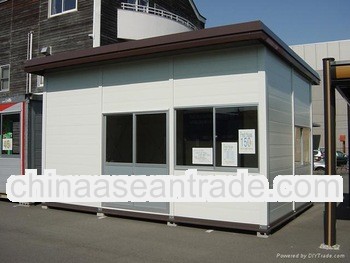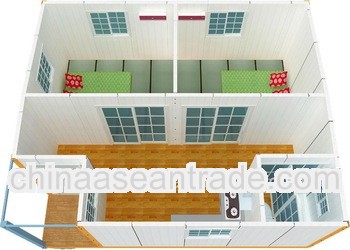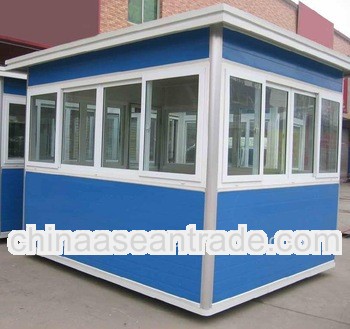Brand:aa
Product detail:
Steel structure prefabricated warehouse
Laizhou Hongshengda Machinery Co., Ltd. ,belongs to Lazhou Construction Group, is a professional steel structure of warehouse ,workshop and mobile house.
We are located in Chengguo Park, Laizhou, Yantai City, Shandong Province. We have convenient transportation and are adjacent to Qingdao port, Yantai port, and Laizhou port. We possess a factory of four sections covering a construction area of 92,046 square meters and a yearly output of 120000 tons. The company has wide standard workshop including aluminum-plastic windows&doors processing with the new steel-structure combination equipment—multi-NCflame cutting machine,automatic submerged arc welding machine,automatic machine legislation overturned group,H-beam straightening machine,shot crew rusing,Bending machine,three-dimensional numerical control drilling machine and other advanced production line of the color steel plate, with steel structure design,special-shaped steel structure design and the fast and accurate computer program of the budget and the final accounts.Furthernore,it also has strong professional techincal force responsible for the research,development,design,manufacturing,installation work.Relying on the above mentioned advantages and the high-quality workteam as well as such advanced equipment combination, the company is capabale of providing all customers with reliable fist-class products and services.
Our products include steel beams, stainless steel panels, sandwich panels, color steel panels, stainless handrails, stainless glass paneled balustrades, stainless glass awnings, free stainless steel doors, and frame-less glass doors. Besides, we can also machining stainless windows & doors and aluminum-plastic windows & doors. As a professional steel structure manufacturer, we have good equipment of roof and wall processing lines ,We used to deliver and construct steel structure buildings, stadiums, substations, warehouses, and workshops as your drawing and your budget.
Steel structure prefabricated warehouse specifications:
| Size | MOQ is 1000sqm,length*width*eave height,roof slope. | ||||||||
| Column and beam | Materials Q345(S355JR)orq235(S235jr)steel,all bolts connection straight | ||||||||
| cross-section or variable cross-section. | |||||||||
| Bracing | X or V other type bracing made from angle,round pipe etc. | ||||||||
| C or Z purlin | Size from C100--C320,Z160--Z300. | ||||||||
| Roof and wall panel | Single colorful corrugated steel sheet. | ||||||||
| Sanwich panel with EPS,Rock wool,Pu etc.,insulation thickness around | |||||||||
| 50mm--150mm,width 950mm or 960mm. | |||||||||
| Accessories | Semi-transparent skylight belts,ventilators,down pipe,out gutter etc. | ||||||||
| Surface | Paint or hot dip galvanized. | ||||||||
| Applications | Permanent&temporary residence,office,workshop,warehouse and etc. | ||||||||
| Characteristics | Flexible dimension,lower cost,easy delivery,fast installation, | ||||||||
| good insulation. | |||||||||
| Design | According to your drawings or some details needed. | ||||||||
| Fabrication | Strictly fabricate every member based on the drawings confirmed. | ||||||||
| Transportation | Good relationship with CSCL,OOCL,MSC,Maersk matine lines and etc. | ||||||||
| Installation | Complete instructions for installation,or technical support by | ||||||||
| assigning our engineer on site. | |||||||||
| Bearing | The steel structure makes the house resisting heavy wind by | ||||||||
| 100km/h and 7grade earthquake. | |||||||||
| Protection | Color steel sandwich panel has a good fire proof and heat insulation | ||||||||
| performance for the characteristic of the color steel sheet and | |||||||||
| polystyrence materials. | |||||||||
Steel structure prefabricated warehouse characteristics:
1. Wide span: single span or multiple spans, the max span is 36m without middle column.
2. Low cost: Unit price range from USD35/m2 to USD70/m2 according to customers request.
3. Fast construction and easy installation.
4. Long using life: up to 50 years.
5. Others: environmental protection, stable structure, earthquake proofing, water proofing, and energy conserving.
Steel structure prefabricated warehouse materials:
1. The main frame (columns and beams) is made of welded H-style steel.
2. The columns are connected with the foundation by pre-embedding anchor bolt.
3. The beams and columns, beams and beams are connected with high intensity bolts.
4. The envelop construction net is made of cold form C-style purlins.
5. The wall and roof are made of color steel board or color steel sandwich panels, which are connected with the purlin by Self-tapping nails.
6. Doors and windows can be designed at anywhere which can be made into normal type, sliding type or roll up type with material of PVC, metal, alloy aluminium, sandwich panel and so on.
Steel structure prefabricated warehouse advantages:
1) Easy to assemble and disassemble with simple and common tools.
2) Good waterproof performance without extra facilities.
3) Good fireproof performance with rockwool sandwich panel.
4) Good performance of heat-insulation.
5) Could stand firmly over 30 years.
6) Light weight, convenient for shipment and transportation.
7) Beautiful appearance, virious colors and shapes for outer and inner roof panel and wall panel.
8) Various designs available, customized designs acceptable.
9) Wide range of application, could be used as offices, command posts, sentry boxes, dormitories, shops,Kiosks and so on.
Steel structure prefabricated warehouse qualify certifications:
Steel structure prefabricated warehouse pictures:












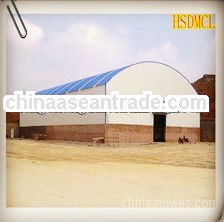



 Legal status confirmed
Legal status confirmed
