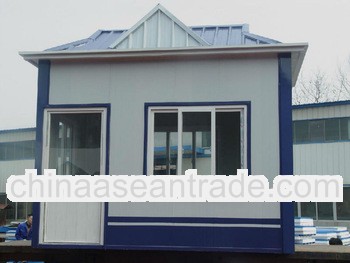Steel structure prefabricated house specifications:
Size
| External | 6058mm(L)* 2438mm(W)* 2896mm(H) |
Internal | 5820mm(L)* 2200mm(W)* 2680mm(H) | |
Color | Standard: White. (May be customized as per your requirements) | |
Steel Frame | 4mm (Hot-galvanized) | |
Wall | 60mm EPS / PU / Rock wool sandwich panel | |
Roof | 1st layer | 40mm EPS / PU / Rock wool sandwich panel |
2nd layer | 150mm thermal insulation | |
3rd layer | Galvanized roof tile | |
Floor | 1st layer | Hot-galvanized steel sheet |
2nd layer | 75mm insulation Foam board | |
3rd layer | 18mm plywood base panel | |
4th layer | 4th layer: Vinyl Floor | |
Door (1pc) | Steel security door (with keys): | |
Size- 840mm*2000mm (May be customized) | ||
Window (2pcs) | Sliding PVC windows: Size--800mm*1100mm (Maybe customized) | |
Electricity | Distribution box | |
Circuit break | ||
Ceiling Lights | ||
Sockets | ||
Switch | ||
Local standard cables | ||
Water pipes | Local standard supply and drainage pipes | |
Usage | Accommodation, office, living room, hotel, meeting room, dormitory, shop, booth, toilet, storage, kitchen, shower room and so on. | |
Steel strucrture prefabricated house main materials:
1.Main structure: H beam.Purlin: C purlin and Z purlin
2.Tie rod: circular steel tube. Brace: round bar
3. Column brace and transverse brace: angle steel or H section steel or steel pipe
4.Wall cladding: sandwich panel or corrugated steel sheet
5. Roof cladding: EPS / Rock wool (or others) sandwich panel or corrugated steel sheet 8.Knee brace: angle steel
6.Roof ridge: corrugated steel sheet
7.Wrapping cover: color steel sheet
8.Roof gutter: color steel sheet
9.Rainspout: PVC pipe
10.Doors: sliding sandwich panel door or metal door
11.Windows: PVC or aluminum window
12.Connecting: high strength bolts
Flexible layout:
The door and window can be arranged at any position and the internal partition can be arranged
on any horizontal axis. The stair is arranged outdoors.
House Accessaries:
1)Ceiling board:Mineral wool,aluminum alloy,PVC and so on
2)Watering system: custom made design and construction or as Chinese national standard
3)Wiring system: custom made design and construction or as Chinese national standard
4)Sanitary appliance:source china market for your needs
5)Furniture:source china market for your needs
Steel structure prefabricated house technical parameters:
Wind Resistance:grade 11
Earthquake Resistance:grade 9
Roof Bearing Capacity:50kg/m2
Second floor load capacity:150kg/m2
Corridor Bearing Capacity:2.0kg/m2
We can design and produce the house according to customers' request.
Prefabricated house pictures:
If you have any inqueries,pls feel free to contact me at any time and we will be always here for you.
Working with us,pls put your heart at rest for getting our most competitive price and high quality
products with foremost service.
Your reply will be highly appreciated.

 Verified Company
Verified Company Laizhou Hongshengda Machinery Co., Ltd.
Laizhou Hongshengda Machinery Co., Ltd.


